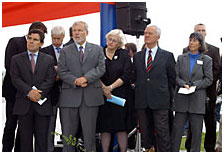The construction of our tunnel was realised in several phases.
Building phases
Reaching the goal in 11 construction phases
To be able to begin work on the tunnel, the complete area was prepared for construction. The area was secured, flattened, and measured. Temporary entrances and exits for construction vehicles were created.
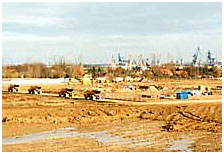
In spring 2000, the foundations for installation of the office containers for the company BOUYGUES TRAVAUX PUBLICS S.A. were installed so that construction could be coordinated directly from the construction site.
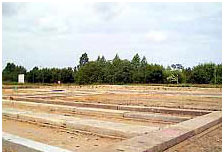
The relocation was necessary for the subsequent bridge construction BW 02 in this area. The bridge ensures direct travel from the Kolumbusring in the direction of the Messe (exhibition centre). The construction of this bridge and all access roads was also part of the Warnow Tunnel construction project together with landscape conservation measures.
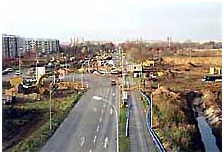
In autumn 2000, the sealing walls on the west site of the Warnow were set for the Warnow Tunnel.
The sealing walls, which were up to 30 metres deep and as wide as an arm, prevent water penetrating the tunnel through the soil above the entrance.
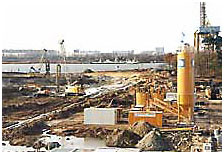
To procude the six tunnel elements, a construction dock was excavated on the west bank of the Warnow. The construction dock was 10 metres deep, 150 metres wide and 250 metres long.
Two tunnel elements were created here at the same time. The concrete mixer at the back of the photo was used to produce the concrete to manufacture all constructions on site.
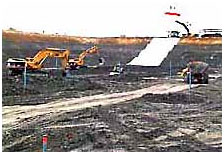
The construction of individual tunnel elements was the most complex phase in the tunnel construction.
Two elements were each completed in three sections. To be able to float the tunnel elements, the construction dock was flooded and then the water was pumped out.
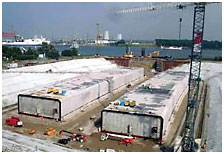
From March 2001 on, a floating dredge worked on the dredging of the channels.
This enabled the subsequent supply of individual tunnel elements with a length of 120 metres each to the Warnow west bank. Each day 4,000 to 5,000 cubic metres of dredged material was extracted.
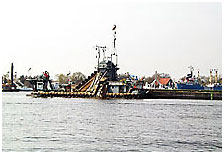

After each completion of two tunnel elements, the construction dock was flooded and filled with water from the Warnow. The individual tunnel elements were floated.
Then the construction dock was pumped empty again and the procedure was repeated – three times in total.
The completed tunnel elements are made from waterproof concrete. To float them, they were closed at the ends.
After flooding the construction dock, the tunnel elements were floated into the lower Warnow using sluice gates and temporarily stored in the seaport. The next step was to sink and position the elements.
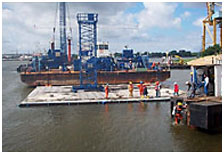
The toll station was constructed on the east side of the Warnow. There is only one toll station for both travel directions between the east tunnel entrance and the Krummendorf intersection. In total, nine lanes will be used. In addition to manual toll payment, electronic and automatic payment methods are also available.
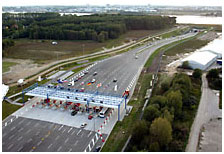
The opening of the pilot project was celebrated with a large party. The VIPs included the Transport Minister Dr. Manfred Stolpe, the Minister-President of Mecklenburg-Vorpommern Dr. Harald Ringstorff, the French Ambassador Claude Martin, the Australian Ambassador Pamela Fayle and the Memberof German parliament and Board Member of the KfW-Förderbank Ingrid Matthäus-Meier.
However, the approx. 500 invited guests also included other important persons such as the Mayor of the Hansa city Rostock, Mr Arno Pöker, the Senator for Finance and Tourism, Mr Dieter Schörken, the Executive Board Member for Shareholders, Mr Michel Côte for Bouygues Travaux Publics S.A., and Mr Jim Craig for Macquarie Bank Group. A festival was also organized on the site next to the toll station for the residents and this ended with a magnificent fireworks display.
